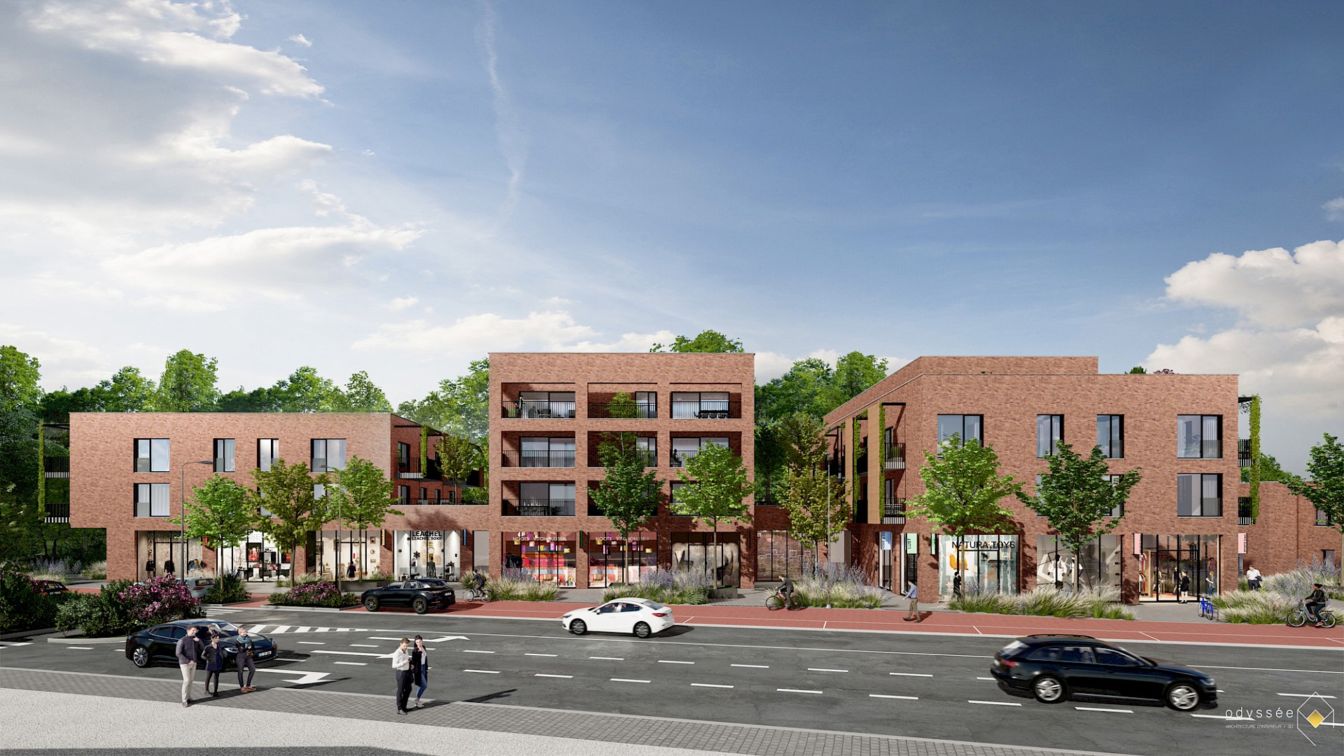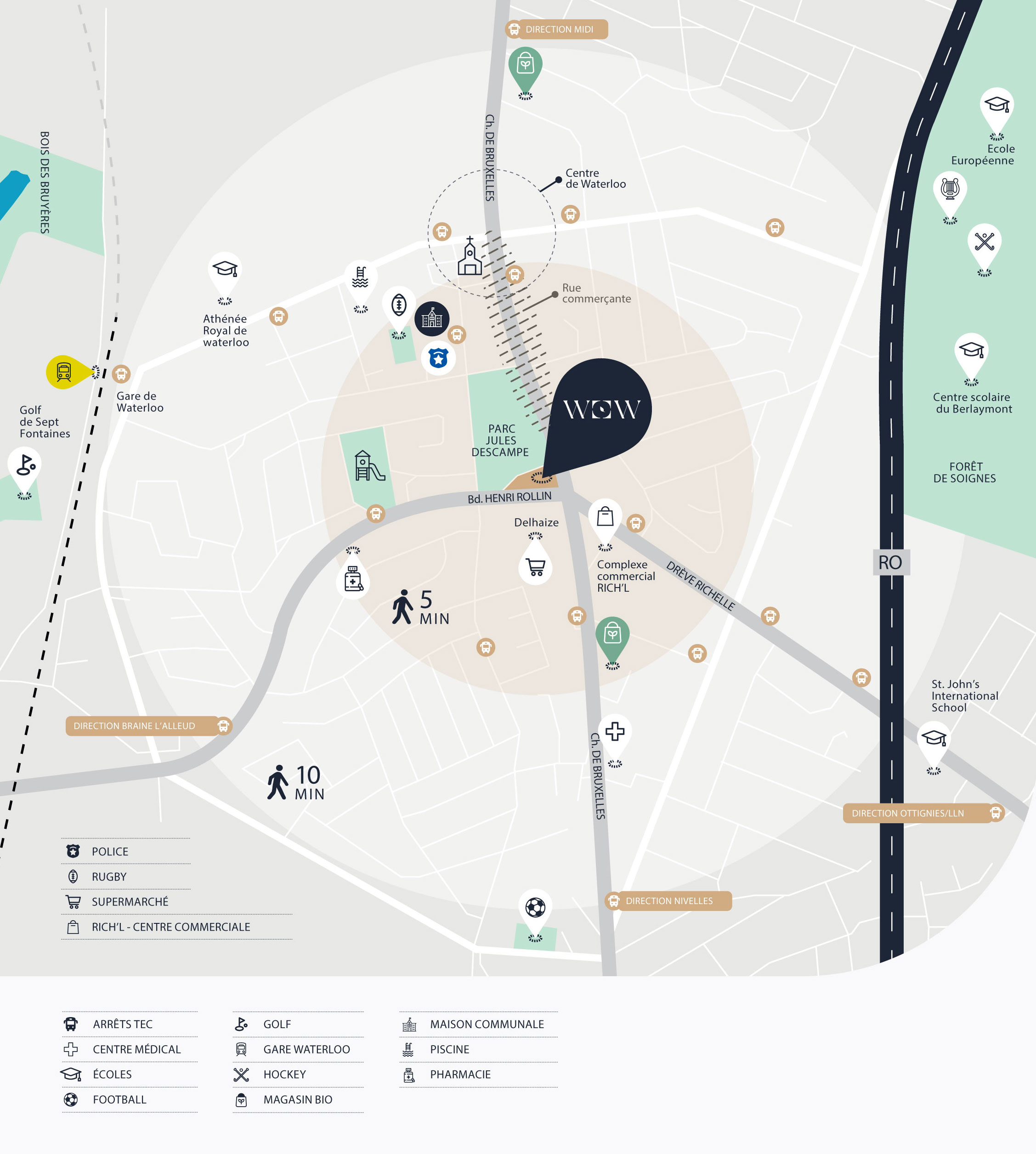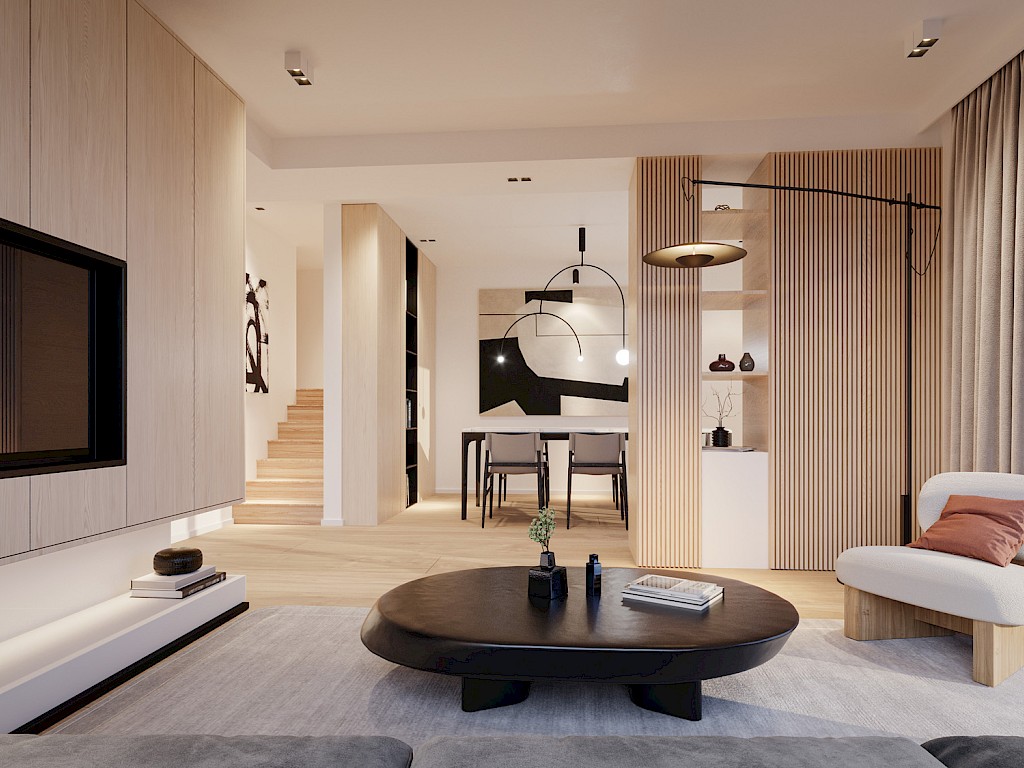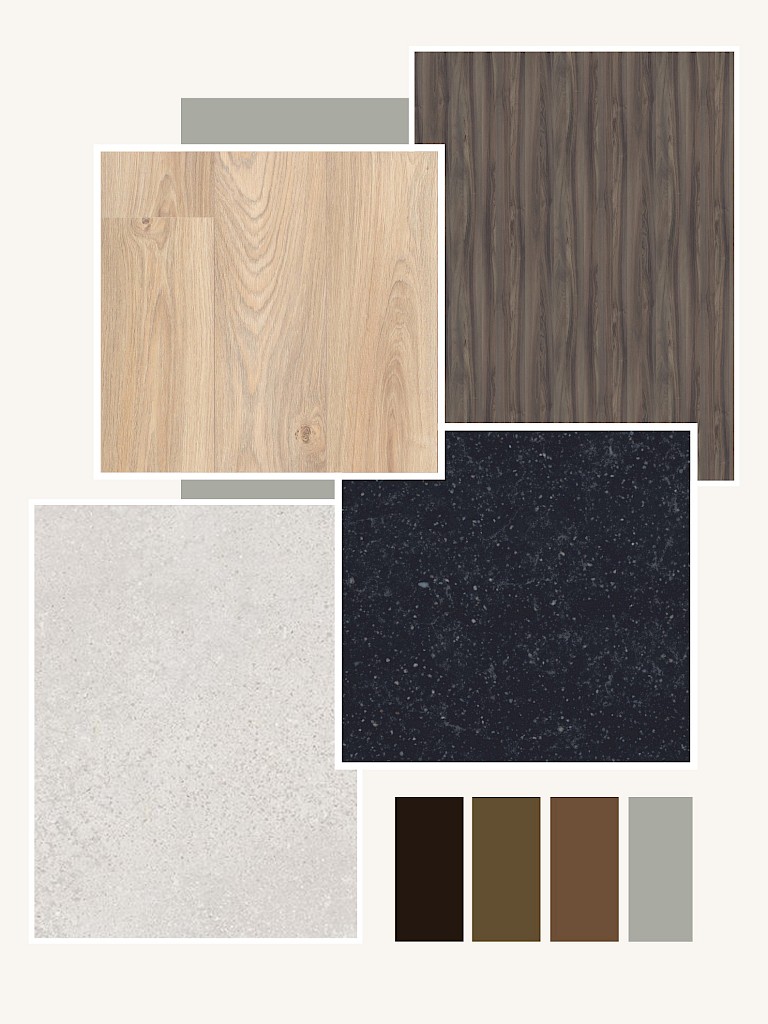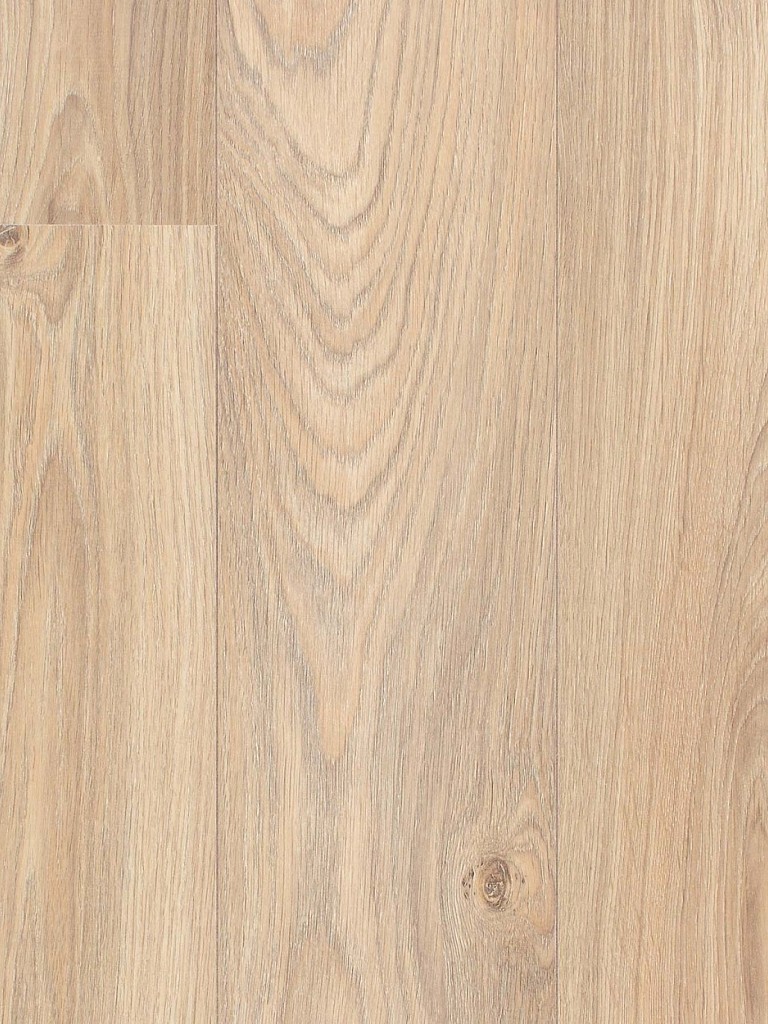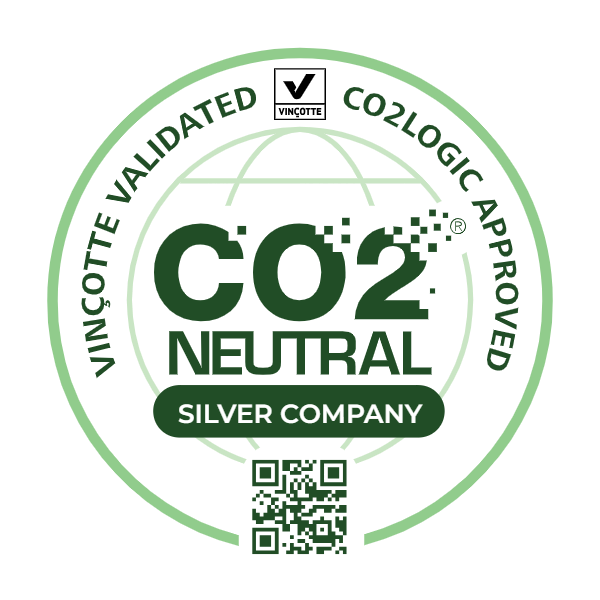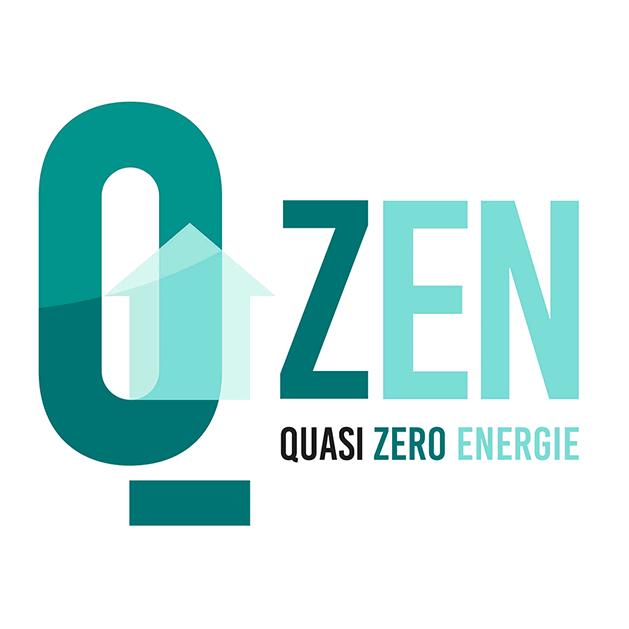Boulevard Henri Rolin 2
1410 Waterloo
Q2 2025
80%
High quality materials
Addressing the demographic challenges and demands of tomorrow
Chloé Gathem Sales Manager Eaglestone GroupWith the WoW project, Eaglestone is focusing on cohesion and stimulating the development of new local momentum through an offering that attracts diverse audiences: apartments and semi-detached single-family houses, multigenerational or “kangaroo” housing for both connected and independent homes, grouped accommodation for people who enjoy sharing and collaborating, as well as a range of local shops. This broad spectrum is aimed at residents or investors with complementary expectations, who together will form a friendly and diversified community, with a strong sense of community and solidarity.
8
Kangaroo homes

"Connected but independent"
Two separate apartments with a shared entrance.
14
Appartments

"The essentials in better"
Comfortable and elegant homes with private terrace and/or garden.
20
Cohousing

"Combination of private and shared spaces"
Studios, 1 and 2 bedrooms with shared facilities.
3
Single-family homes

"The space is yours"
Houses with cellar and parking space.
7
Shops

"Everything at your fingertips"
Units for convenience shops.
Contact us
Pour plus d’information, merci de compléter ce formulaire, nous nous ferons un plaisir de vous recontacter.
for more information
Download
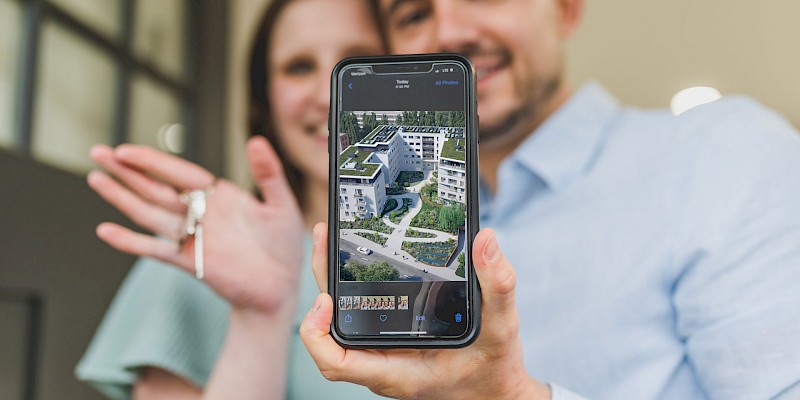
Price does not include costs. But how much are the additional costs?
When you buy a new apartment you actually buy a piece of land on which we build a structure for you.
On the land you pay registration fees (12% in Flanders, 12.5% in Brussels and Wallonia) and notary fees, on the construction that is 21% VAT.
To quickly calculate the total price including costs, add 20% to the price. For example: an apartment that is for sale on the website at €300,000 will cost approximately €360,000 including costs.
Offer